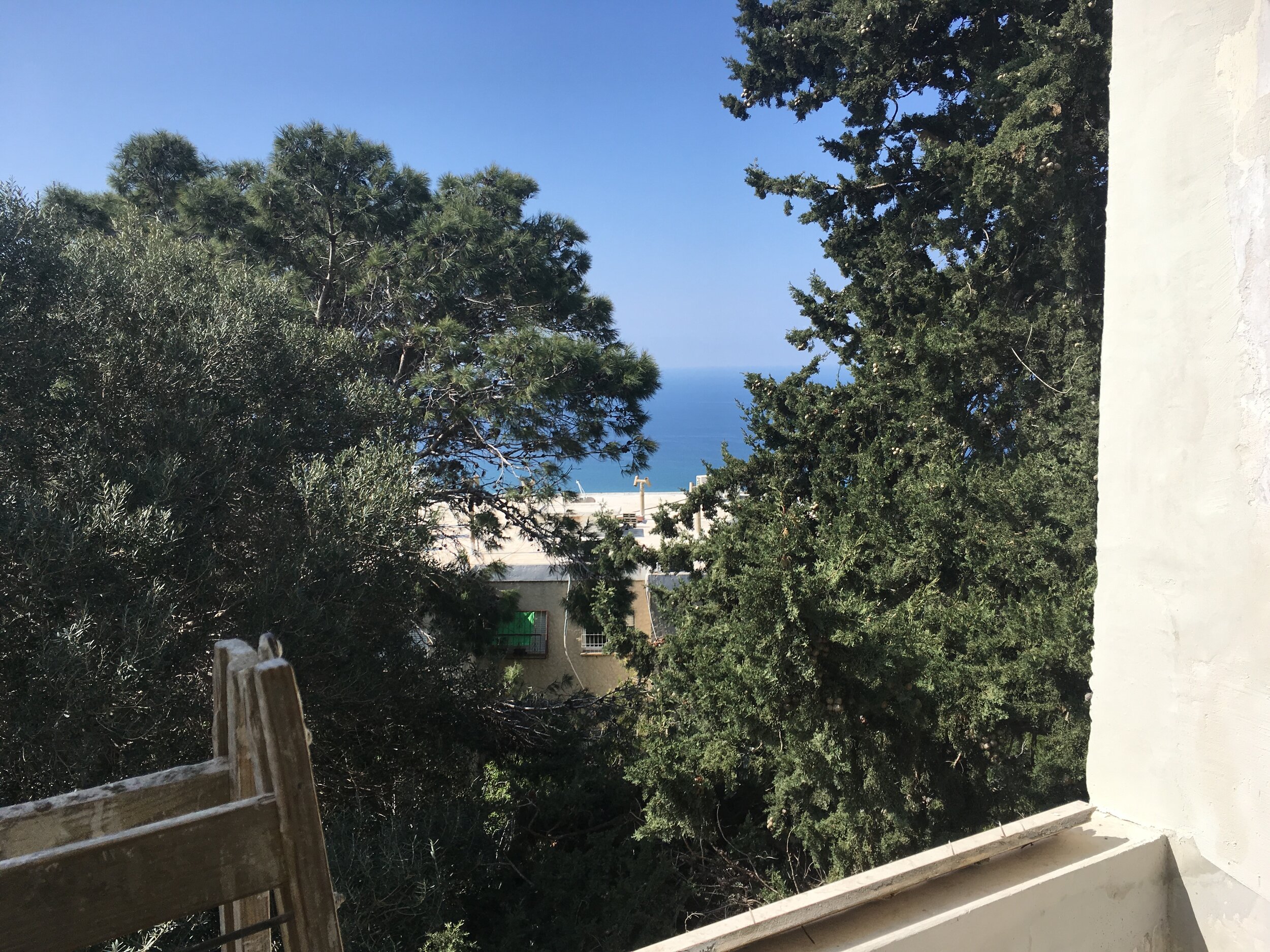
Apartment T





















What do you do with an apartment that turns its back to the view? You flip it over!
The apartment in its original state had bathrooms and a laundry utility closet facing its best views. As quickly as the first walk-through it was clear that pastoral green landscape and partial Mediterranean Sea views were visible from the closed windows and shuttered shingles of the bathroom.
In order to bring the views straight into the apartment and take advantage of them, the entire apartment needed to be reconfigured and essentially flipped over. The dramatic reconfiguration required accounting for existing windows, support beams, and a lot of creativity around solving problems with pipes and water access with a minimal budget.
The laundry area and bathroom became a beautiful dining room area. The bathtub became the new kitchen. A bedroom that led to an enclosed and unused balcony became a stunning living room with partial Mediterranean Sea views.The old kitchen and living room transformed into bedrooms.
Part of the design process needed to leave the option to build an additional room in the future above one that was built by the downstairs neighbor. The trick was to make it possible to add this additional room into the overall plan of the house with minimal future changes, while still creating a holistic design without the future addition.
The client requested that a work space be added to the common area of the apartment that enjoyed the newly exposed views and offers privacy but also a connection to the common areas of the unit.
The work space is hidden from the living room so that if they were cluttered, they would not be seen. By creating an elevated floor in the work space, the bathroom pipes were extended to reposition the washrooms in the new design.
The color palette and materials chosen for the rebuild are neutral and purposely simple in order to allow for the stunning outside views to be the dominant feature in the new design and to be mindful of a limited budget that was mostly invested in the functional transformation of the layout.
This apartment went from ignoring its most strategic asset, the view, to embracing it and bringing it into the common areas creating an entirely upgraded and renovated feel and opening the apartment up to partial sea views and lush green that otherwise was hidden and unutilized.
